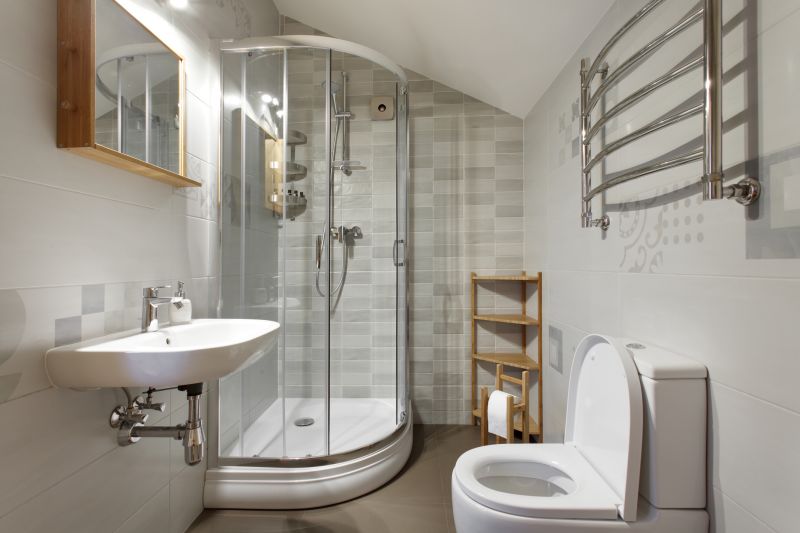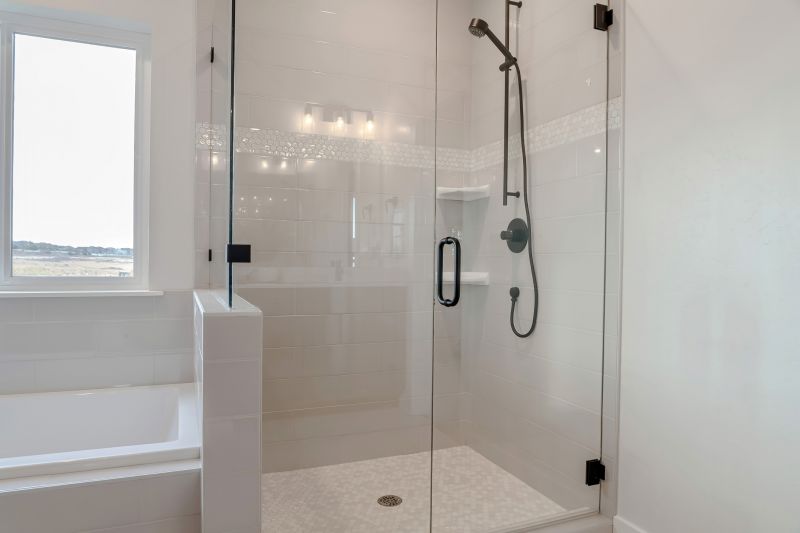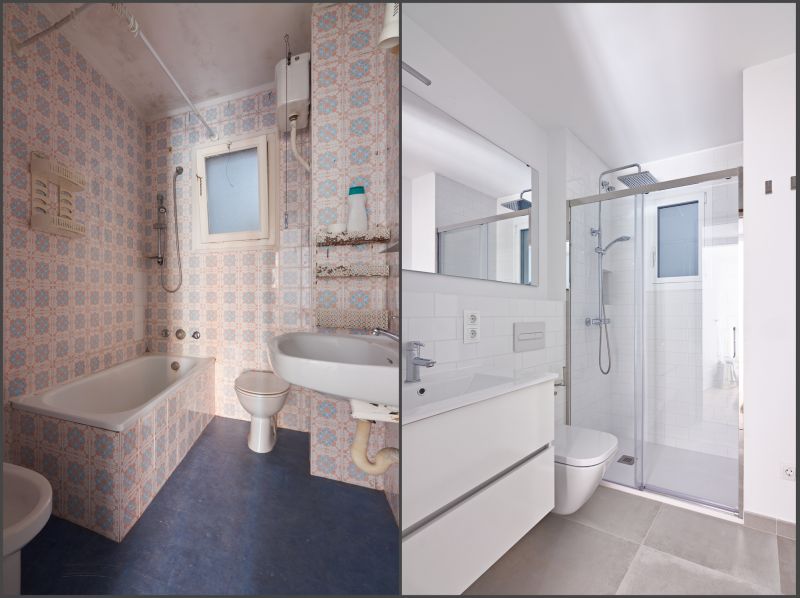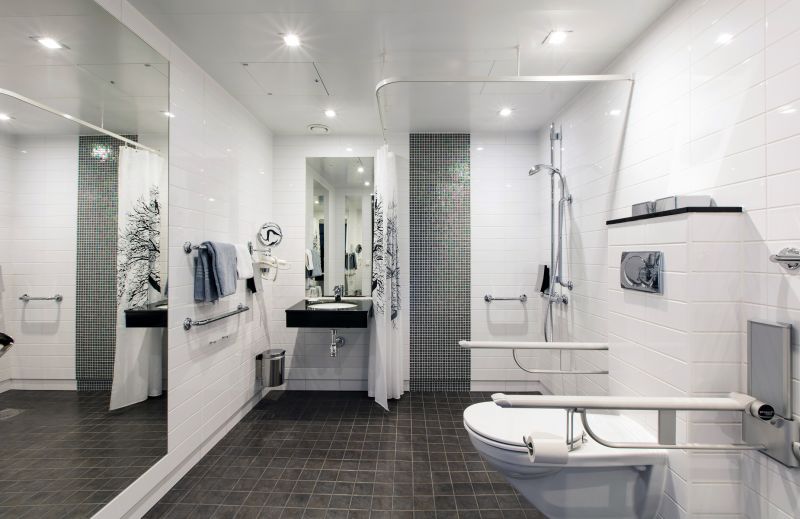Innovative Shower Arrangements for Tiny Bathrooms
Corner showers utilize space efficiently by fitting into existing corners, freeing up room for other fixtures. They often feature sliding or pivot doors to minimize space requirements and can be customized with various glass styles and tile designs.
Walk-in showers create an open feel with minimal barriers, often using frameless glass panels. They enhance accessibility and can be designed with built-in niches for storage, making them ideal for small bathrooms seeking a modern look.

Compact shower configurations optimize limited space while maintaining comfort and style.

Sliding glass doors and corner enclosures make small bathrooms feel more open.

Clean lines and simple fixtures create a sleek appearance in small bathrooms.

Built-in niches and shelves maximize storage without cluttering the space.
In small bathroom layouts, the choice of shower doors significantly impacts the perception of space. Frameless glass doors eliminate visual barriers, making the room appear larger and more open. Conversely, sliding doors are practical for tight spaces, preventing door swing interference with other fixtures. The use of light-colored tiles and reflective surfaces further enhances the sense of openness, creating a welcoming environment despite spatial constraints.
Many small bathroom shower layouts benefit from multi-functional features, such as combined shower-tub units or fold-away benches, which maximize usability in tight spaces. These options can provide versatility for different needs, whether for quick showers or relaxing baths. Proper lighting, including recessed fixtures and strategic placement, enhances visibility and highlights design elements, making the space feel more expansive.
The selection of materials also plays a crucial role in small bathroom shower design. Large-format tiles reduce grout lines and create a seamless appearance, while textured or patterned tiles can add visual interest without overwhelming the space. Glass panels with minimal framing contribute to a sleek, modern look that visually expands the area. Thoughtful planning and creative ideas can turn a compact bathroom into a functional and stylish retreat.
| Layout Type | Key Features |
|---|---|
| Corner Shower | Utilizes corner space, often with sliding doors, ideal for maximizing room. |
| Walk-In Shower | Open design with frameless glass, enhances accessibility and spacious feel. |
| Shower-Tub Combo | Combines bathing and showering in limited space, versatile but bulkier. |
| Neo-Angle Shower | Triangular shape fits into corner, offers more shower area in tight spaces. |
| Pivot Door Shower | Swinging doors that require space but provide easy access. |
| Curved Shower Enclosure | Softens room edges, adds aesthetic appeal, suitable for small bathrooms. |
| Shower with Built-In Storage | Niches and shelves integrated into walls for organization. |
| Minimalist Shower Design | Simple fixtures and clean lines for a modern, uncluttered look. |






